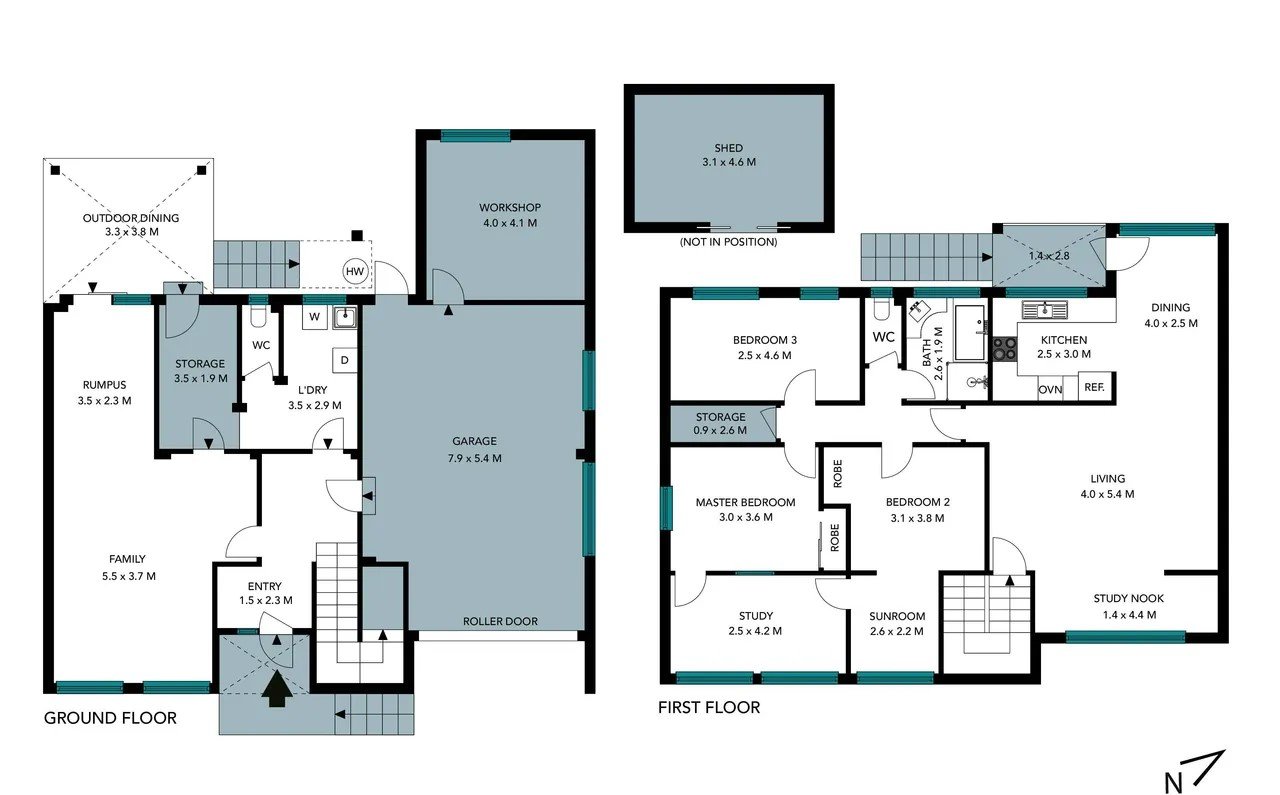Velocity Melbourne Trains Project
The Velocity Melbourne trains project was an exhilarating challenge that allowed our team to showcase our expertise in electrical and mechanical design. We were tasked with developing a comprehensive electrical 3D layout for a train compartment featuring a fully functional kitchen. Collaborating closely with Ricardo, the primary electrical contractors, we delivered a high-quality solution under tight deadlines, ensuring seamless integration with the broader train design.
Our core contribution was designing the electrical layout for the train compartment, with a special focus on the kitchen area. This space demanded a robust system to power various appliances safely and efficiently. We meticulously planned the placement of all electrical components, optimising both functionality and safety.
Detailed connection diagrams were crafted to outline how each component linked together, serving as a clear guide for the installation team. Wire routing was a critical element of our design. Leveraging advanced 3D modeling, we mapped out the paths of wires throughout the compartment, ensuring efficient organisation, minimal interference with other systems, and ease of maintenance.
To streamline installation, we produced visual representation diagrams that provided a step-by-step depiction of the wiring and connection processes. These diagrams proved invaluable, ensuring the electrical system was implemented accurately and swiftly.
Beyond the electrical scope, we enhanced the compartment with key mechanical design improvements. A standout contribution was the redesign of the kitchen pantry using sheet metal design. We optimised the pantry for space efficiency and accessibility while aligning its aesthetic with the train’s interior design.
We also tackled the piping flow system, modeling it in 3D with SolidWorks routing. This detailed model mapped the supply of water and other fluids to the kitchen. By simulating fluid dynamics within the pipes, we preemptively addressed potential issues, ensuring a reliable and efficient system.
The project was fully realised using SolidWorks 3D modeling software, a cornerstone of our design process. This powerful tool enabled us to create precise, detailed models of both electrical and mechanical systems. We utilised SolidWorks’ routing features to design the wiring and piping layouts, tailoring them to the compartment’s confined space.
These 3D models facilitated design validation, interference checks, and the creation of installation diagrams. Visualising the entire system in 3D allowed us to identify and resolve issues early, ensuring a flawless final product.
As subcontractors on a fast-tracked timeline, we navigated significant challenges. Seamless integration with Ricardo’s work required constant communication and regular design updates to maintain alignment across teams. The complexity of fitting intricate systems into a compact space was another hurdle. We overcame this by harnessing SolidWorks’ simulation and analysis tools to optimise the layout, ensuring all components functioned harmoniously.
The Velocity Melbourne trains project exemplifies our ability to deliver innovative, high-quality solutions under pressure. Our work on the electrical 3D layout, mechanical design enhancements, and adept use of SolidWorks 3D modeling were pivotal to its success. As subcontractors, we take pride in our rapid, efficient delivery, meeting stringent deadlines without compromising excellence. This project stands as a testament to our commitment to precision and collaboration.




