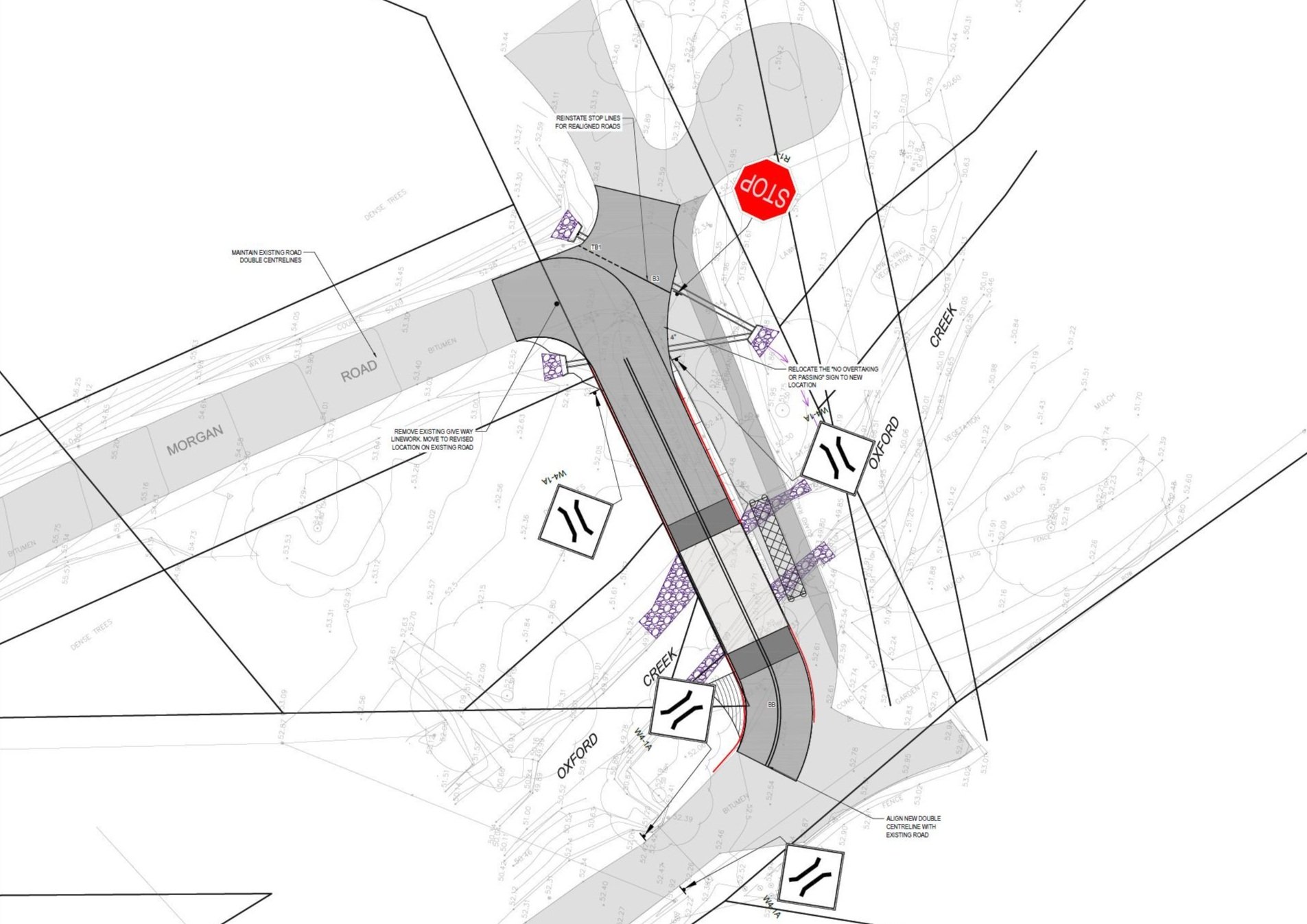Mezzanine Level Design and Fabrication for 6 O'Connell St, Sydney
Sydney Welding Engineering commissioned us to provide comprehensive design and fabrication drawings for a mezzanine level at a commercial development located at 6 O'Connell St, Sydney. Leveraging our expertise in 3d modelling and drafting, we delivered a solution that ensured every aspect of the project was meticulously planned and visualised, from individual parts to the complete assembly of the mezzanine. Our work streamlined the fabrication and installation processes, resulting in a high-quality outcome that met the client’s expectations.
Key Components of Our Work
3D Modeling
Using SolidWorks, we created detailed 3d models of the mezzanine structure. These models allowed us to visualise the entire project in a virtual environment, identify potential design issues early, and make adjustments before fabrication began. The 3d representations also enhanced communication with the client and stakeholders, ensuring a shared understanding of the final product.Drafting
Our team produced precise fabrication drawings, complete with all necessary dimensions, tolerances, and material specifications. These drawings served as the essential blueprint for the fabrication process, ensuring that every component was manufactured to exact standards.Individual Parts
Each component of the mezzanine was designed and detailed individually. This granular approach guaranteed that every part, no matter how small, was fabricated accurately and efficiently, minimising errors during assembly.Fabrication Instructions
We provided clear, step-by-step instructions for the fabrication process, including guides for cutting, bending, and assembling the parts. These instructions enabled the fabrication team to follow the design intent closely and maintain consistency throughout the project.Welding Specifications
Recognising the critical role of welding in ensuring structural integrity, we specified exact welding techniques, materials, and standards. This ensured that all welds met the required safety and quality benchmarks, providing confidence in the mezzanine’s durability.Visual Representation of Assembly
Using SolidWorks, we developed a visual guide of the entire assembly process. This resource was invaluable for the on-site installation team, offering a clear, easy-to-follow reference that minimised confusion and accelerated construction.
One significant challenge was ensuring compliance with Sydney’s stringent building codes and regulations for commercial developments. We collaborated closely with structural engineers to verify that our designs met all safety requirements, preventing potential delays or redesigns. Additionally, tight deadlines demanded an optimised workflow. By fully utilizing Solidworks’ advanced features—such as automated drawing generation and parametric modeling—we accelerated the design process without compromising quality or precision.
Our use of advanced 3d modelling and drafting tools significantly reduced the risk of errors during fabrication and installation. The detailed drawings and instructions enabled efficient, precise fabrication, while the visual assembly guide provided the installation team with a clear roadmap, saving time and ensuring a high-quality result. The 3d models also fostered better coordination between teams, enhancing communication and collaboration throughout the project.
The mezzanine level at 6 O'Connell St was completed on schedule and to the complete satisfaction of Sydney Welding Engineering. Our detailed design and fabrication drawings, paired with the visual assembly guide, were instrumental in the project’s smooth execution. This project underscores our commitment to excellence in engineering design and our ability to deliver tailored, high-quality solutions using cutting-edge tools like SolidWorks. Through this work, we demonstrated how precision, efficiency, and collaboration can drive success in complex construction projects.




