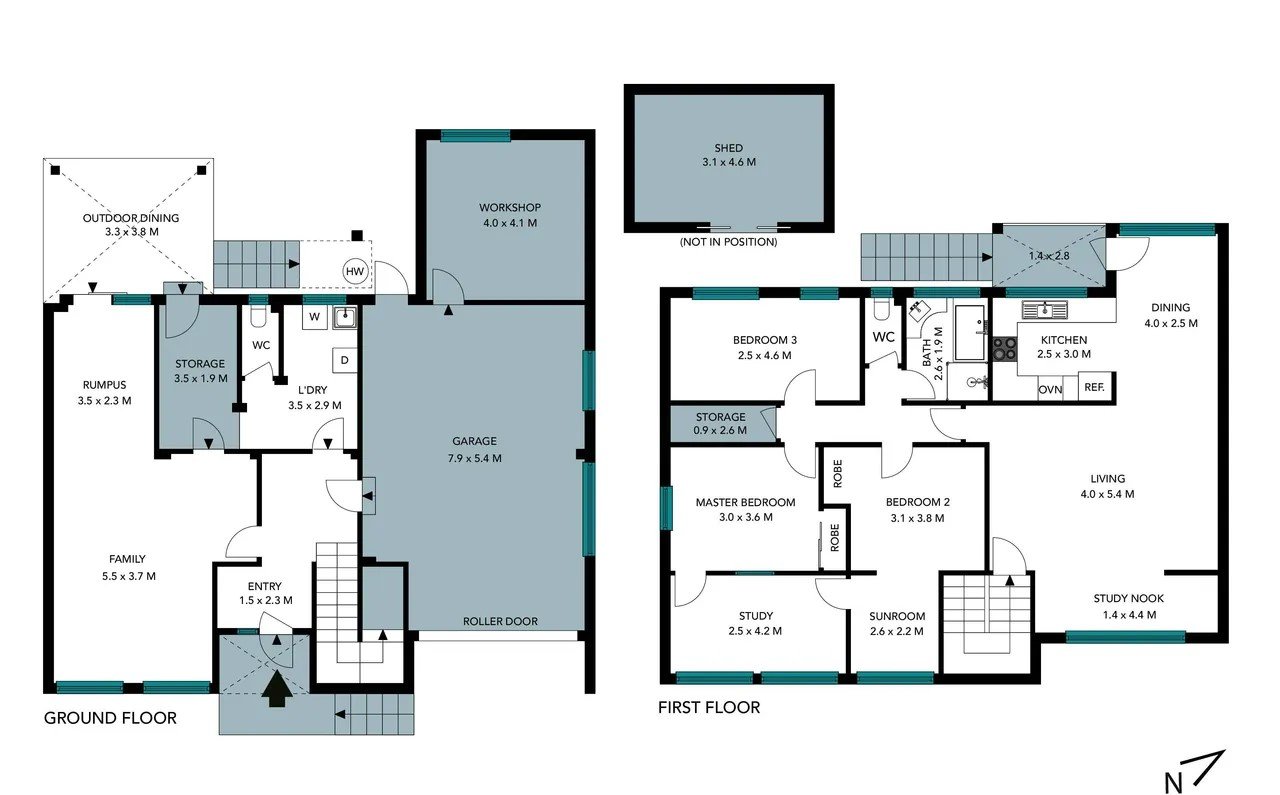Concept Layout Carpark Redesign
EPTEC, a leader in innovative parking solutions, undertook the challenge of redesigning the carpark at smithfield to create a more efficient, user-friendly, and visually appealing facility. This project aimed to address the growing demands of the community while setting a new standard for modern parking design.
Objectives
The redesign was driven by several key goals:
Enhance Traffic Flow: Minimise congestion and reduce wait times for users.
Increase Capacity: Expand parking availability by 20% to meet current and future needs.
Improve Safety: Implement features that protect both drivers and pedestrians.
Elevate Aesthetics: Transform the car park into a welcoming space through thoughtful design and landscaping.
Design Process
The concept layout emerged from a comprehensive, data-driven process:
Traffic Analysis: Studied vehicle movement patterns to identify inefficiencies and optimise flow.
User Surveys: Gathered feedback from frequent users to understand their pain points and preferences.
Stakeholder Consultations: Collaborated with local authorities and community leaders to align the design with regulatory standards and community expectations.
This meticulous approach ensured a practical, user-focused solution tailored to the site’s unique needs.
Challenges
The project encountered significant hurdles:
Space Constraints: Limited land availability complicated efforts to expand parking capacity without sacrificing accessibility.
Budget Limitations: A constrained budget demanded cost-effective yet high-impact solutions.
To tackle these, the design team proposed a multi-level parking structure to maximise vertical space while ensuring ease of access. Durable, low-maintenance materials were selected to balance quality and cost.
Solutions
The concept layout integrates key features to achieve the project’s objectives:
One-Way Traffic System: Streamlines vehicle movement, reducing bottlenecks and boosting efficiency.
Dedicated Pedestrian Zones: Clearly marked walkways and crossings enhance safety by separating foot traffic from vehicles.
Green Spaces: Native plants and trees soften the parking structure’s visual impact and create an inviting atmosphere.
Sustainable Materials: Permeable paving supports natural water filtration, minimising stormwater runoff’s environmental impact.
These elements combine functionality with environmental and aesthetic harmony.
Innovation
A standout feature is the integration of smart parking technology, elevating the design beyond traditional carparks:
Real-time parking availability via a mobile app or on-site displays.
Advance spot reservations for seamless convenience.
Reduced search times, cutting vehicle emissions and improving air quality.
This forward-thinking approach positions the car park as a blueprint for future urban infrastructure.
Impact
The redesign delivers tangible benefits:
User Satisfaction: Faster parking and enhanced safety elevate the overall experience.
Environmental Stewardship: Sustainable elements like permeable surfaces and greenery foster a healthier ecosystem.
Community Pride: An aesthetically pleasing design transforms the car park into a local asset, proving functional spaces can also inspire.
The EPTEC carpark redesign exemplifies a commitment to efficient, sustainable, and user-centric parking solutions. By addressing site-specific challenges with cutting-edge technology and thoughtful design, this concept layout sets a new benchmark for parking innovation. It not only meets immediate community needs but also paves the way for future advancements in urban planning.
If you or your clients need expert engineering design and drafting support, we’re here to help. Our team is ready to provide the guidance and expertise you need to make your project a success. Contact us at info@kevos.com to explore how we can collaborate on your next venture!



